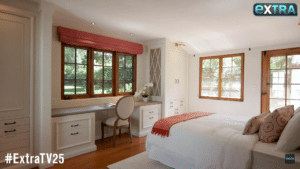
A picture’s worth a thousand words, and walls have millions of stories to tell. Such is the case for the home Jeff Bridges and his wife Susan Geston once shared, which for its sprawling size is packed with history. This house boasts a story that is as interesting as that of its famous residents.
74-year-old Bridges as been married to Susan since 1977, and together they have three children: Isabelle, Haley, and Jessica. The couple purchased their Montecito ranch over a decade ago, but its history spans far beyond that and now belongs to another entertainment icon.
Jeff Bridges and his wife claimed ownership of a stunning ranch home with a famous history of its own
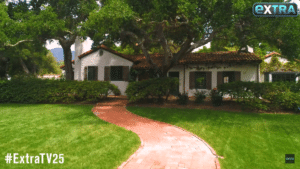
AmoMama dates the home Bridges and Susan shared to 1919, and identifies it as a Spanish revival-style mansion built by architect James Osborne Craig. Spanish-style homes of California are characterized by their stucco and plaster walls, magnificent wood beams stretching across airy ceilings, statement piece fireplaces, and an air of romanticism. Craig is so synonymous with the architectural style that he is a prominent part of the 2015 book, Spanish Colonial Style: Santa Barbara and the Architecture of James Osborne Craig and Mary McLaughlin Craig.

RELATED: Meet Jeff Bridges’ Wife And Children Who Supported Him During Cancer Battle
Bridges’s former home sits on 19.5 acres, with the house comprising of 9,535 square feet. Reportedly, Grammy-winning musician Kenny Loggins once owned the latest property Bridges called home. What is known for certain is that Bridges sold his previous home for $6.85 million to none other than Oprah Winfrey.
Stunning inside and out
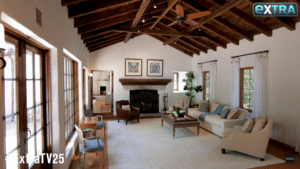
With such a splendid house, every day can feel like a vacation getaway. Before even entering the house proper, residents are treating to a positively gorgeous, sweeping view of the surrounding area, with clear days allowing for glimpses of distant horizons beyond vibrant greenery. A lot of the features seen today are from renovations, after mudslides left the home “severely damaged.” It was both restored and improved.
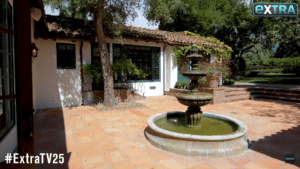
With a sense of tranquility guaranteed, homeowners can enjoy the abundant amenities the property boasts. This includes a tidy walkway up to the house, an open floorplan, tall ceilings, and abundant woodwork and detailing from floor to ceiling.
The master bedroom boasts massive closets, a marble glass shower in the adjacent bathroom, and even a fireplace.
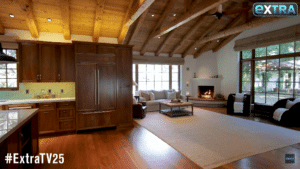
Residents can enjoy time outside by the pool that’s just steps away, or relax by the bubbling water fountain. What is your favorite feature of this home?
